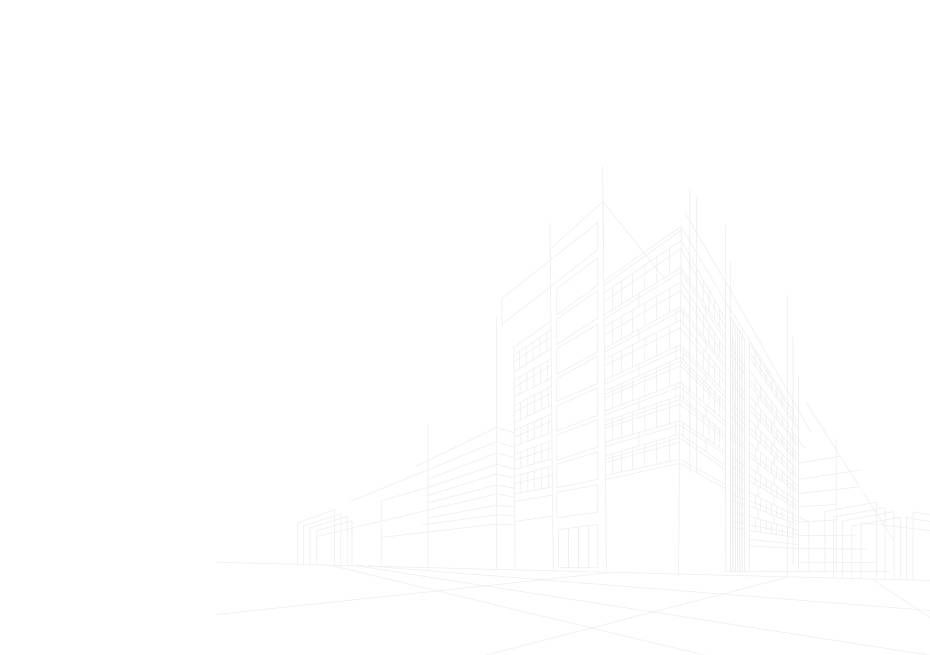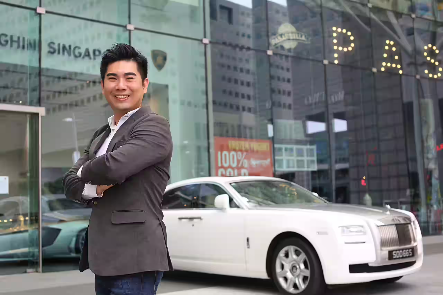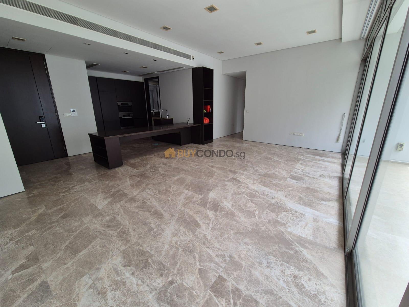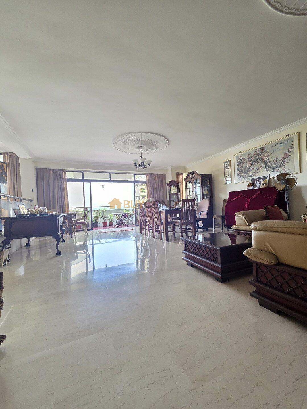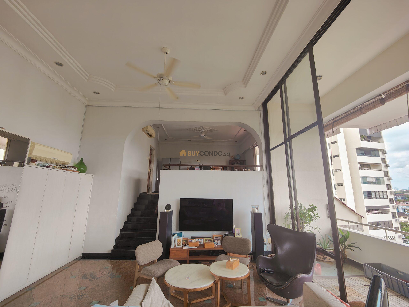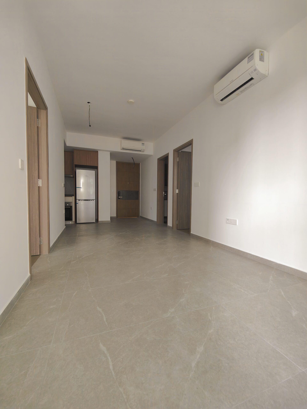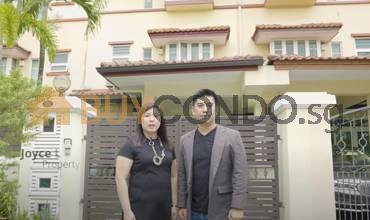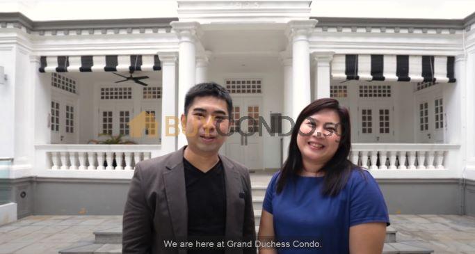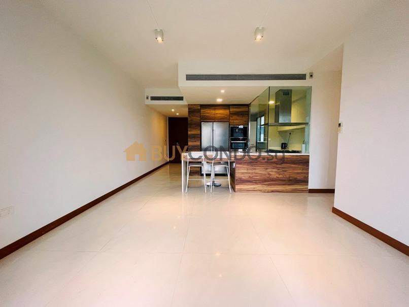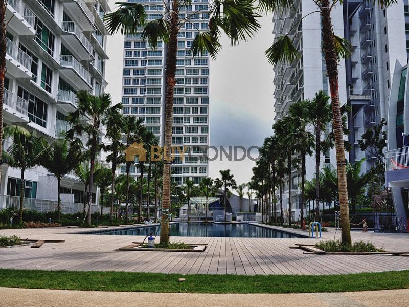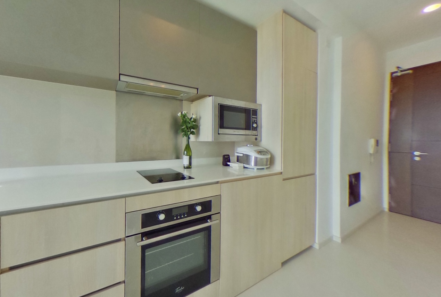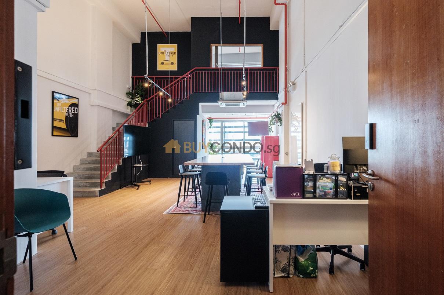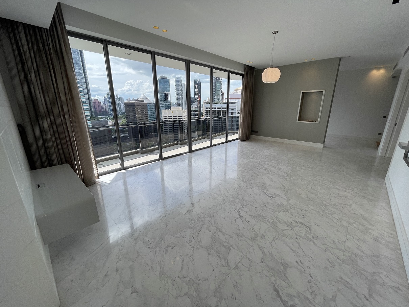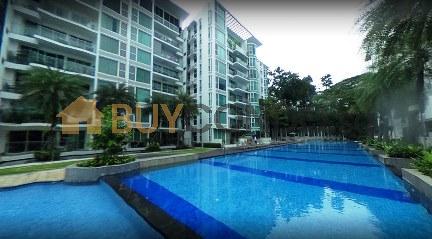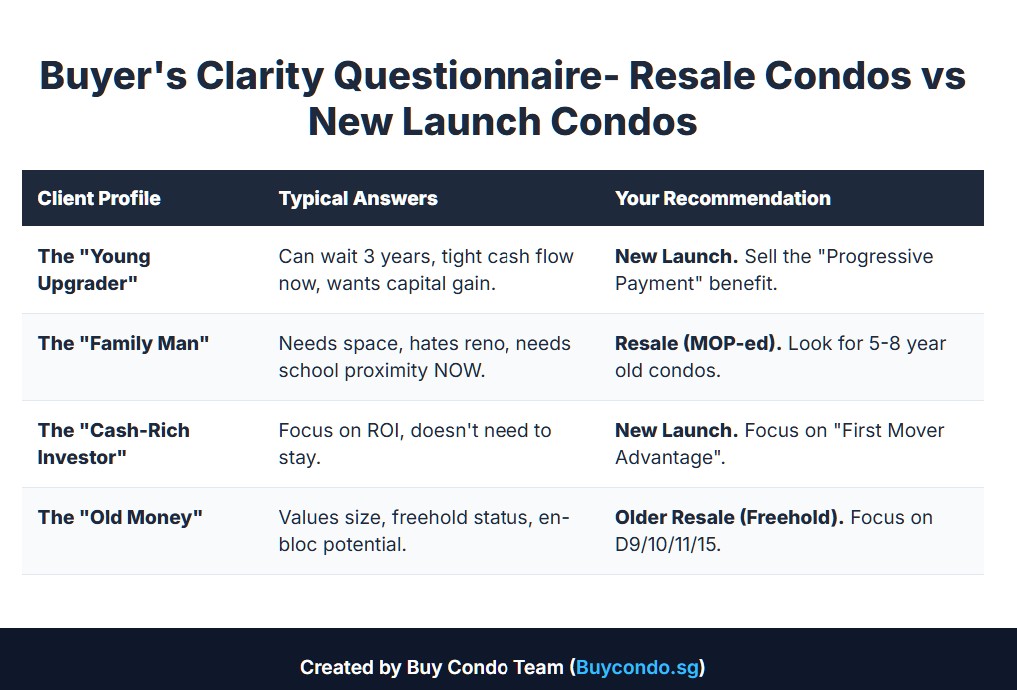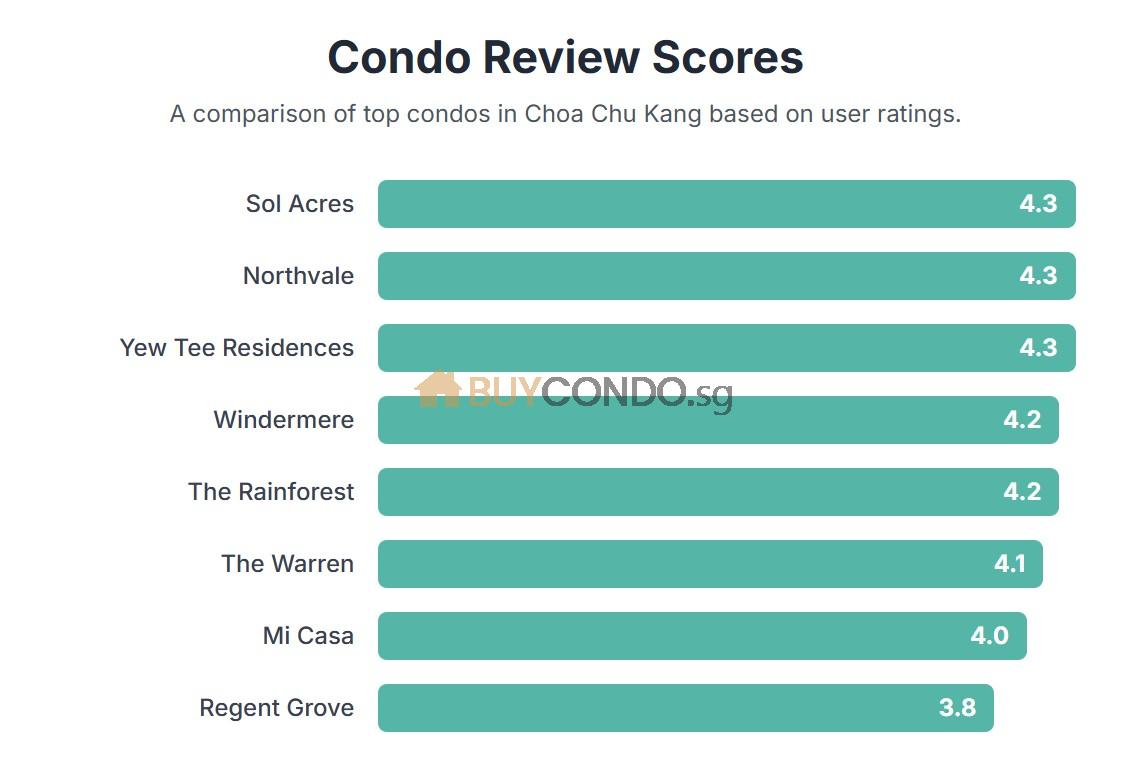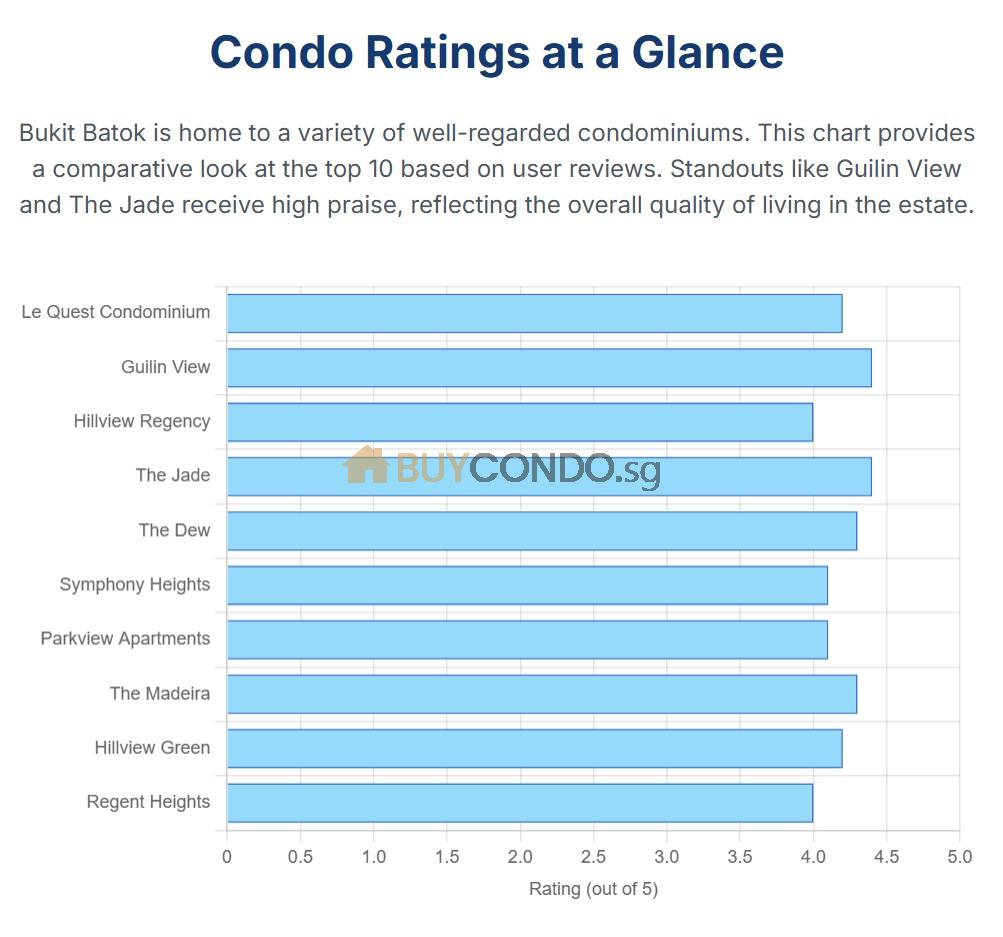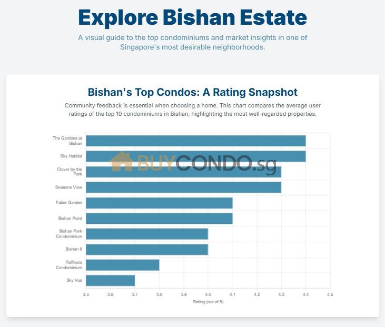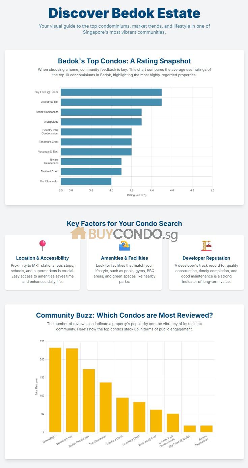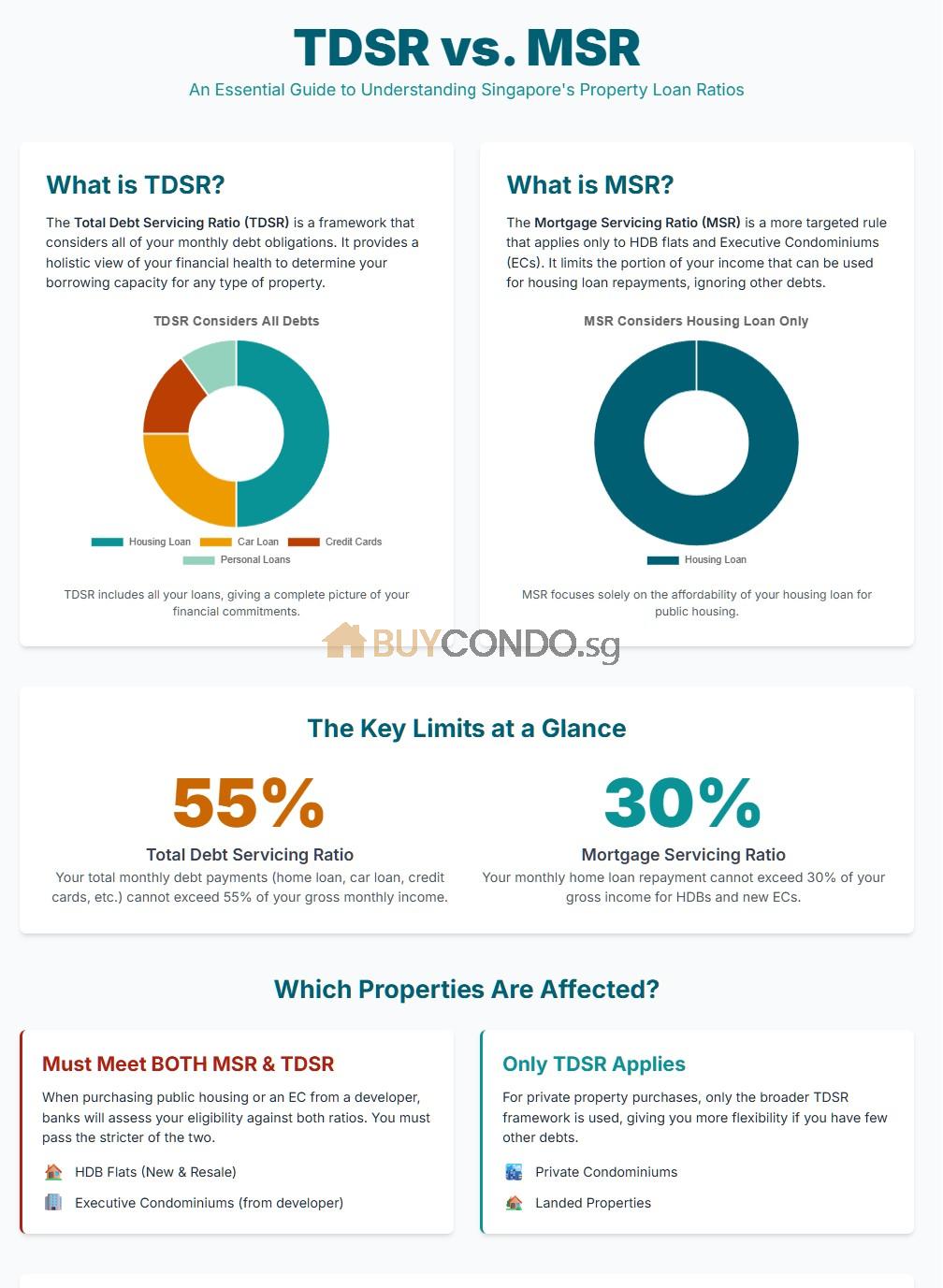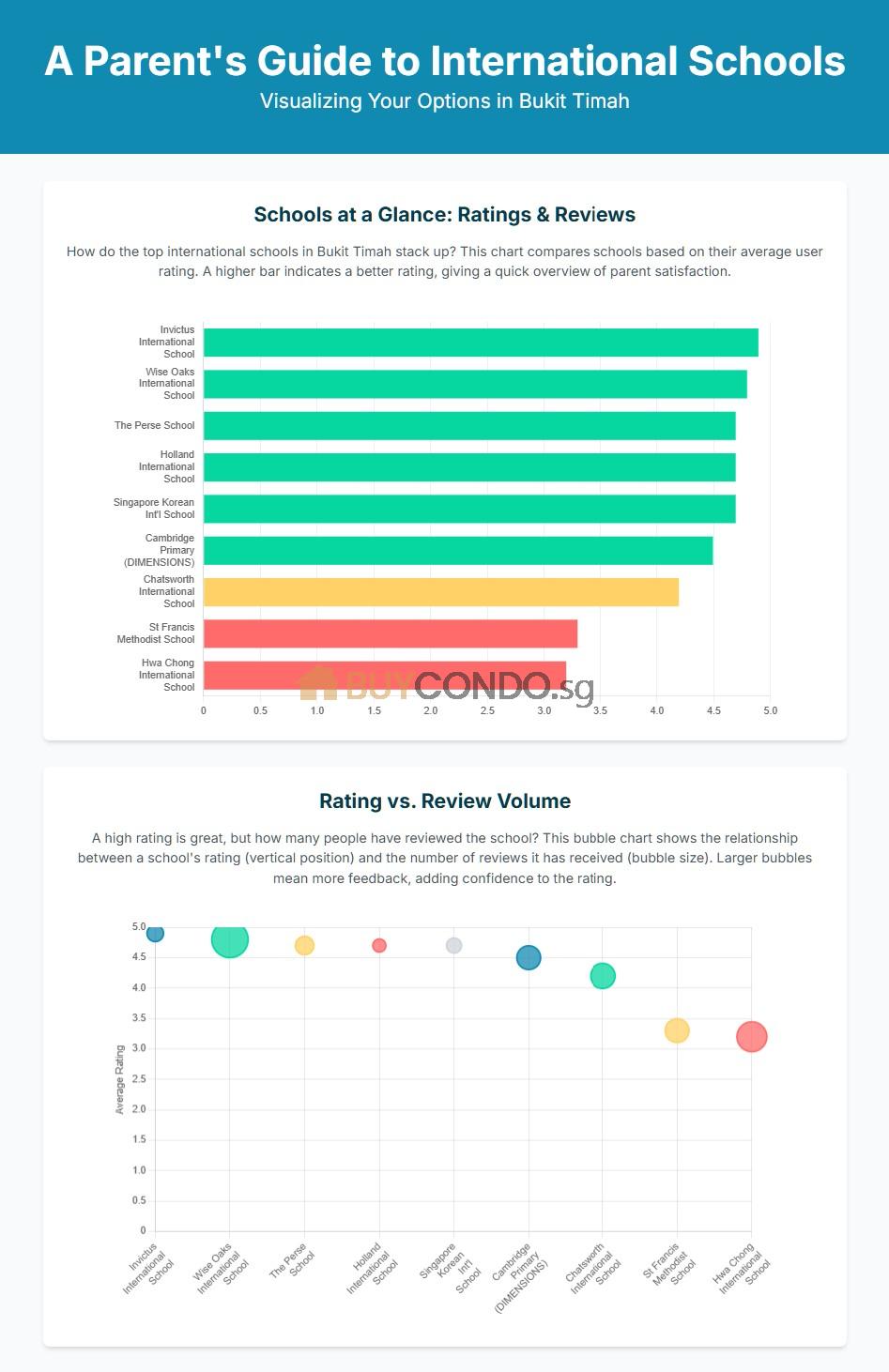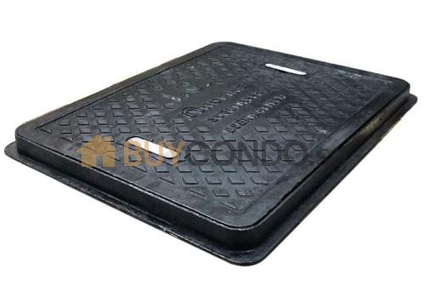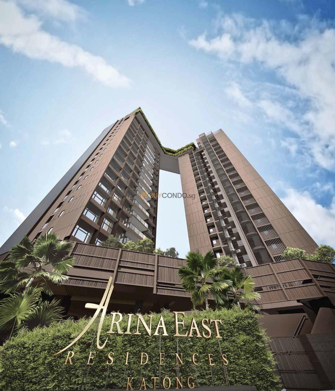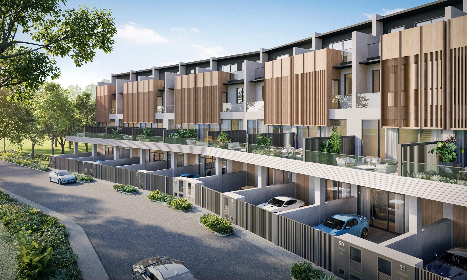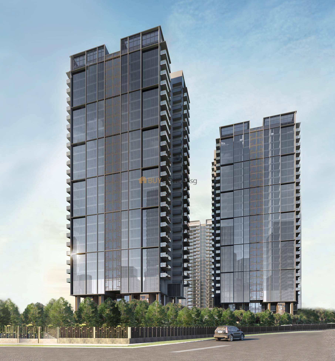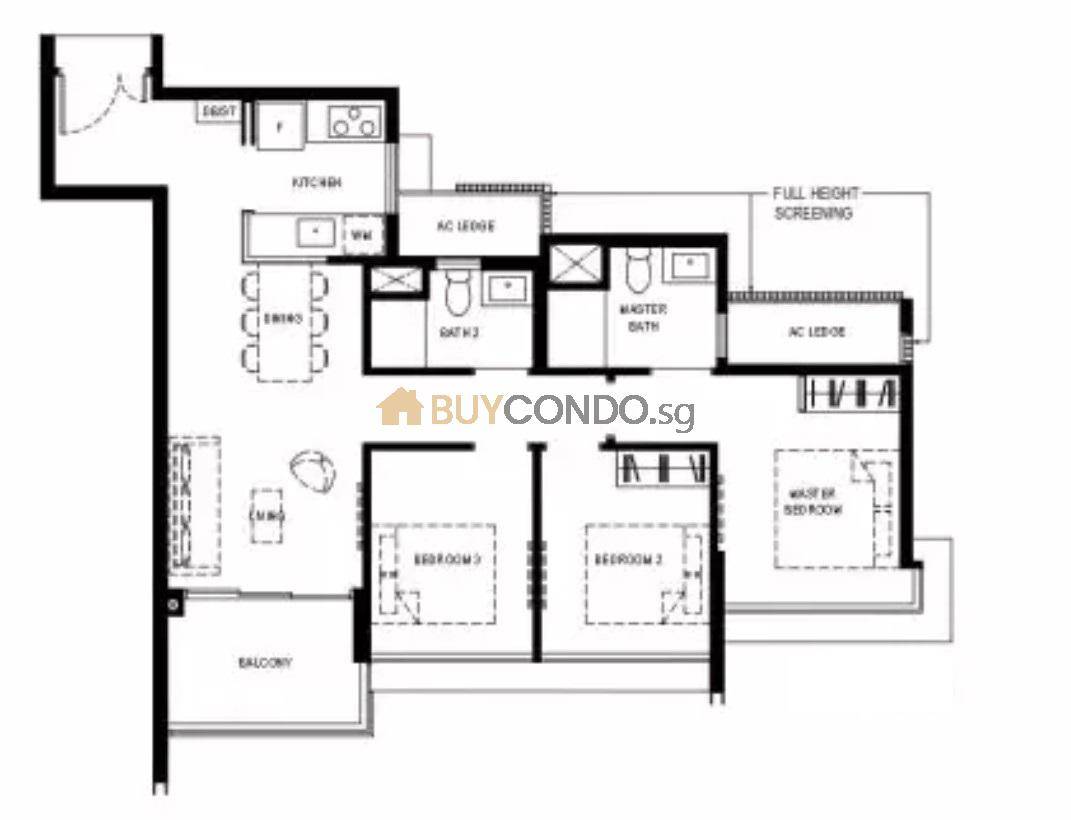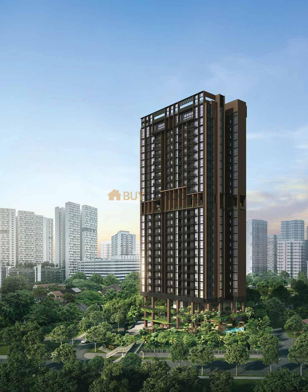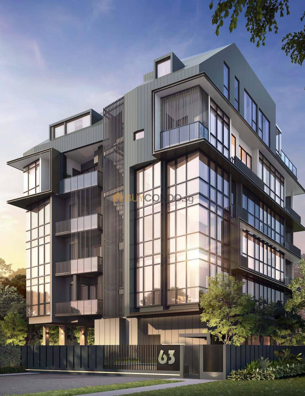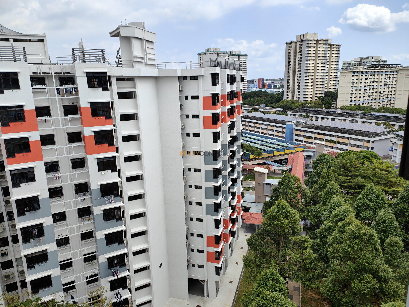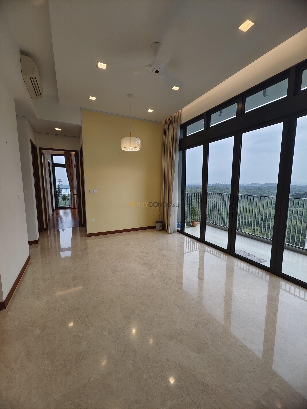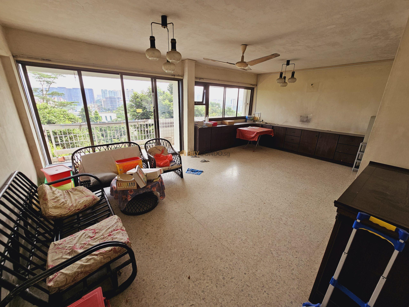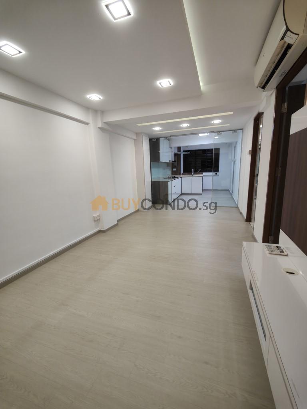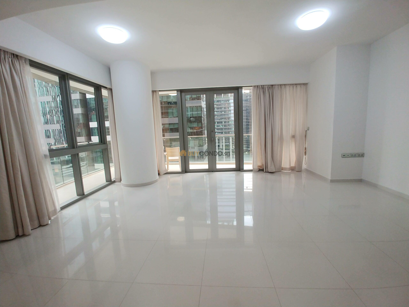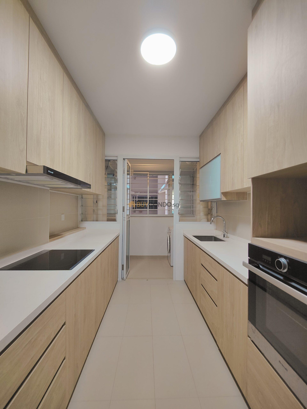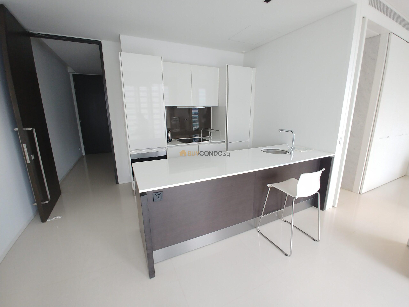

Work with Buycondo.sg Team:
Gary Lim and Associates
Our Values
Your satisfaction is our top priority.
This is the commitment we make to our clients. It is also the high standard by which we hold ourselves accountable when delivering our property services.
Our Professionalism, Transparency, and Unbiased Advice for Our Clients.
For over 15 years, our real estate agency has been assisting homeowners and landlords in connecting with qualified buyers and tenants to negotiate the best outcomes for our clients. We also specialize in serving investors, helping them identify valuable properties and providing comprehensive property management services.
Our Expertise
Our expertise aligns perfectly with yours if you are considering upgrading to a condominium, selling your current property and reorganizing your portfolio, or seeking commercial properties and hassle-free property management services for property owners to secure reliable tenants.
Choose us, and you can expect a personalized and exceptional experience tailored to your specific needs!
About UsVideos
Our Real-Estate Agency Services
Whether your goal is to upgrade to a condominium, sell your existing property, restructure your portfolio, invest in commercial properties, or engage property management services, we are dedicated to assisting you in effortlessly securing reliable tenants.
Professional Real Estate Services
- Professional market analysis and forecasting.
- Help in buying, selling, and managing properties.
- Assistance in finding the perfect property.
- Negotiation for the best price.
- Handling paperwork and legal requirements.
- Complete support to make informed decisions and achieve real estate goals.
For more information, check out our real-estate agency full services.
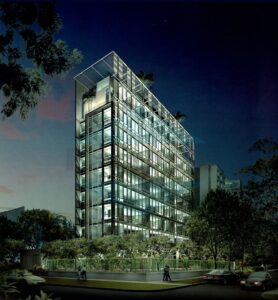
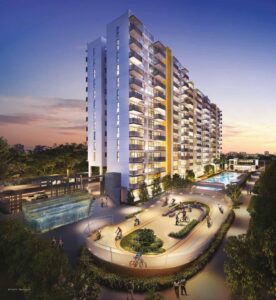
Property Management Services
We manage all aspects of your property, end to end, ensuring your property investment is firing on all cylinders.
- Full service leasing
- Regular inspections
- Timely rent collection
- Comprehensive accounting
- Tenant screening & selection
- Strict and compliant evictions
- Cost-effective, reliable maintenance
- On-going and regular communication
- Comprehensive marketing & advertising
Find out more on the property management services we offer here.

Why Choose Us
15
No. of Years in Market
140
No. Properties Sold Till Date
120
Exclusive Landlords
$246000000
Value of Property Sales
A STREAMLINED PROCESS
How It Works

QUICK CHAT
You talk, we listen. Yes, we don’t sell you anything.
The first step is always to ask. Share with us your property-related enquiries and concerns. We arrange for a quick chat with you, at your convenience, to understand better. It is straightforward, complimentary and effective. It is the fastest way to understand what you want.

DRAFT
You’ve asked, so we provide.
After listening, it is our task to draft up a suitable solution for you. Be it selling or getting a Property, we come up with conservative advice explained in steps. We make sure our advice is achievable and optimal for you. Comfortable? Let’s move to the next step!

SOURCE
Don’t just trust our words, trust our actions.
Our experience and access to the best property resources and platforms allow us to turn plan into reality. We source for the most optimal property for you (or the most optimal buyer for you) with the least amount of time wasted.

CELEBRATE
We’ve delivered results. Pop that champagne!
This is the step you want to end up reaching, and the reason why you engaged our help.
We believe in building long-term relationships with our clients. That is why it is important for us to ensure your success.

Don’t be shy!
The first step is to tell us what you need. Should I buy a Condo or HDB? Can I Afford a Condo? Is it time to sell my property? Can I get a second Property?
Buy Condo for us, we won’t bite.b.. and we don’t charge for consultation!

Testimonials

Our Exclusive Listings
The Laurels for Sale and Rent | 4 bedroom and 1 bedroom
D9 - Orchard/ River Valley
Beverly Hill
D10 - Tanglin/ Holland/ Bukit Timah
Hillcrest Arcadia for Sale 4 Bedrooms
D11 - Newton/ Novena
Myra Condo Near Potong Pasir Mrt
D13 - MacPherson/ Potong Pasir

Looking for a Property Manager?
For Landlords who wants Hassle-free for their Properties. Track Records with up to 100% Satisfaction.
Our Blog
Condo in Singapore
Narra Residences
D23 - Dairy Farm/ Bukit Panjang/ Choa Chu Kang
Arina East Residences: expected TOP at 2027
D15 - East Coast/ Marine Parade
The Sen
D21 - Clementi Park/ Upper Bukit Timah
Springleaf Collection
D26 - Mandai/ Upper Thomson
New Launch TOP in 2026
Parc Clematis Condominium – Modern Mega Development in District 5
D5 - Buona Vista/ West Coast/Clementi
Normanton Park for Rent and For Sale
D5 - Buona Vista/ West Coast/Clementi
The Arcady Condominium
D12 - Balestier/ Toa Payoh
J@63 Condominium
D15 - East Coast/ Marine Parade
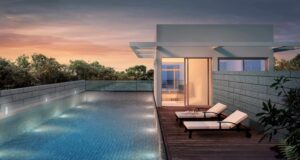
Our Sold Listing
Normanton Park for Rent and For Sale
D5 - Buona Vista/ West Coast/Clementi
117 Bedok North Road HDB 3 Bedroom New Gen For Sale
D16 - Bedok/ Upper East Coast
Eco Sanctuary Condominium
D23 - Dairy Farm/ Bukit Panjang/ Choa Chu Kang
Braddell View Condominium for Sale
D20 - Ang Mo Kio/ Bishan/ Thomson
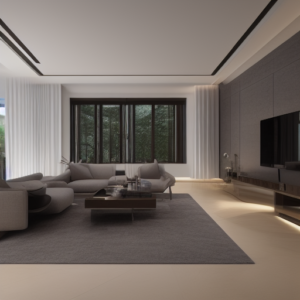
Rented Out By Us
31 Telok Blangah Rise 3I HDB Rental Guide
D4 - Sentosa/ HabourFront
One Shenton 2 bedroom For Rent
D1 - Boat Quay/ Raffles Place/ Marina
Block 451B Bukit Batok West Ave 6 for Rent
D23 - Dairy Farm/ Bukit Panjang/ Choa Chu Kang
Scotts Square for Rent 1 bedroom
D9 - Orchard/ River Valley
Work with one of us from Buycondo.
Specialised by area,The team have on average 10 years of experience. With the Expertise and Sincerity we are here to make a difference.
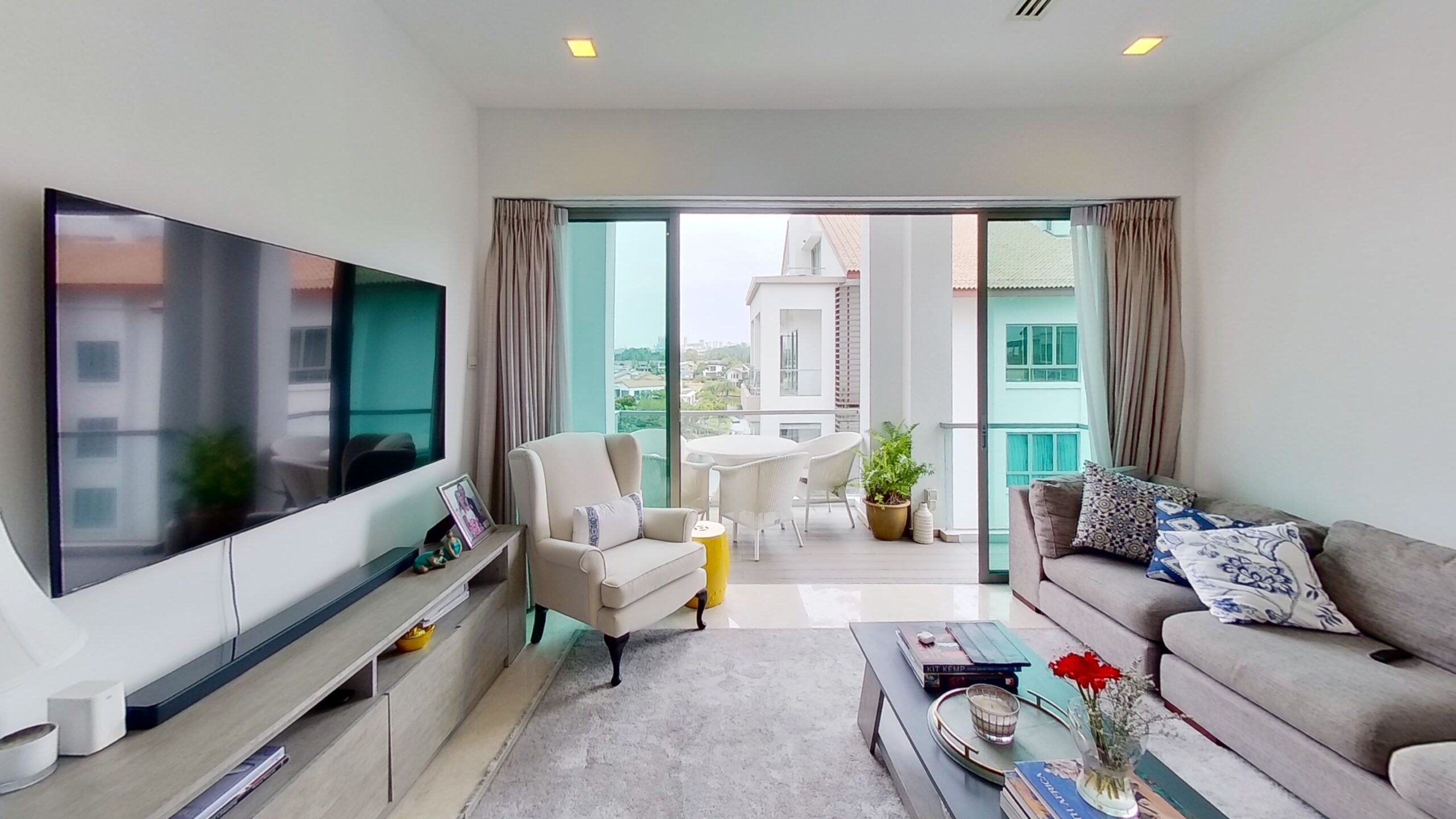
Arrange us to call back.
