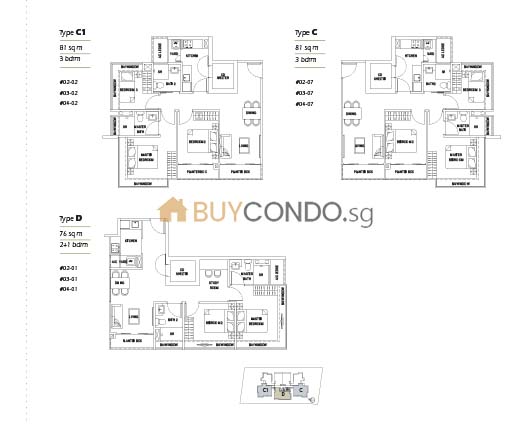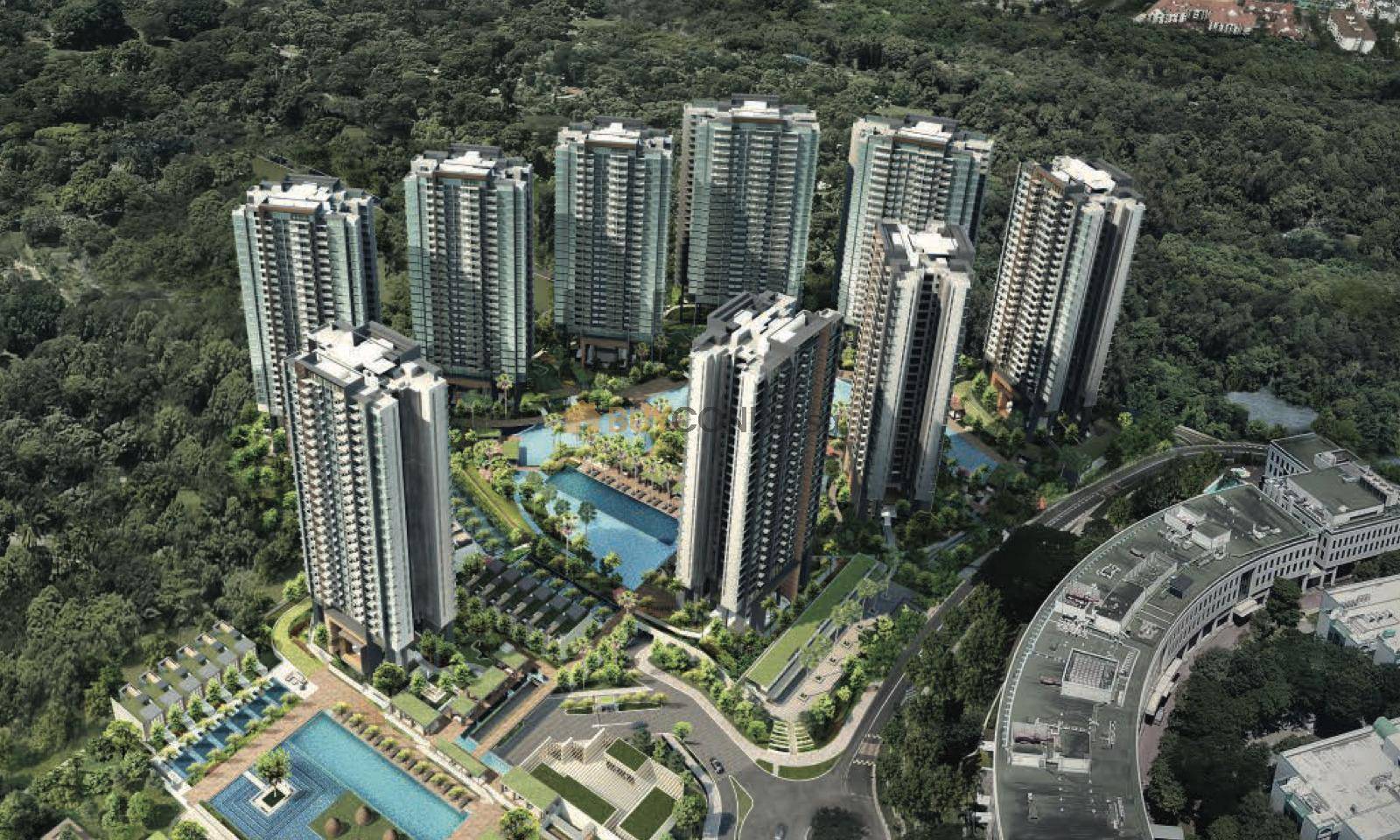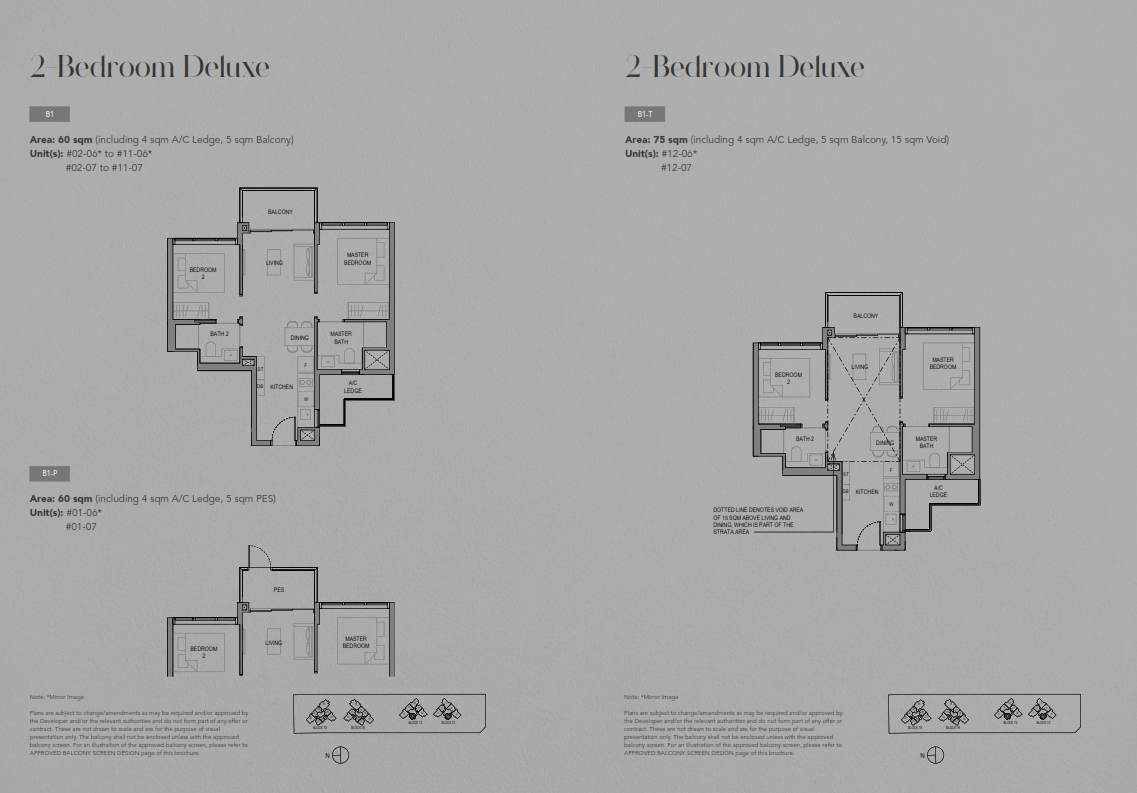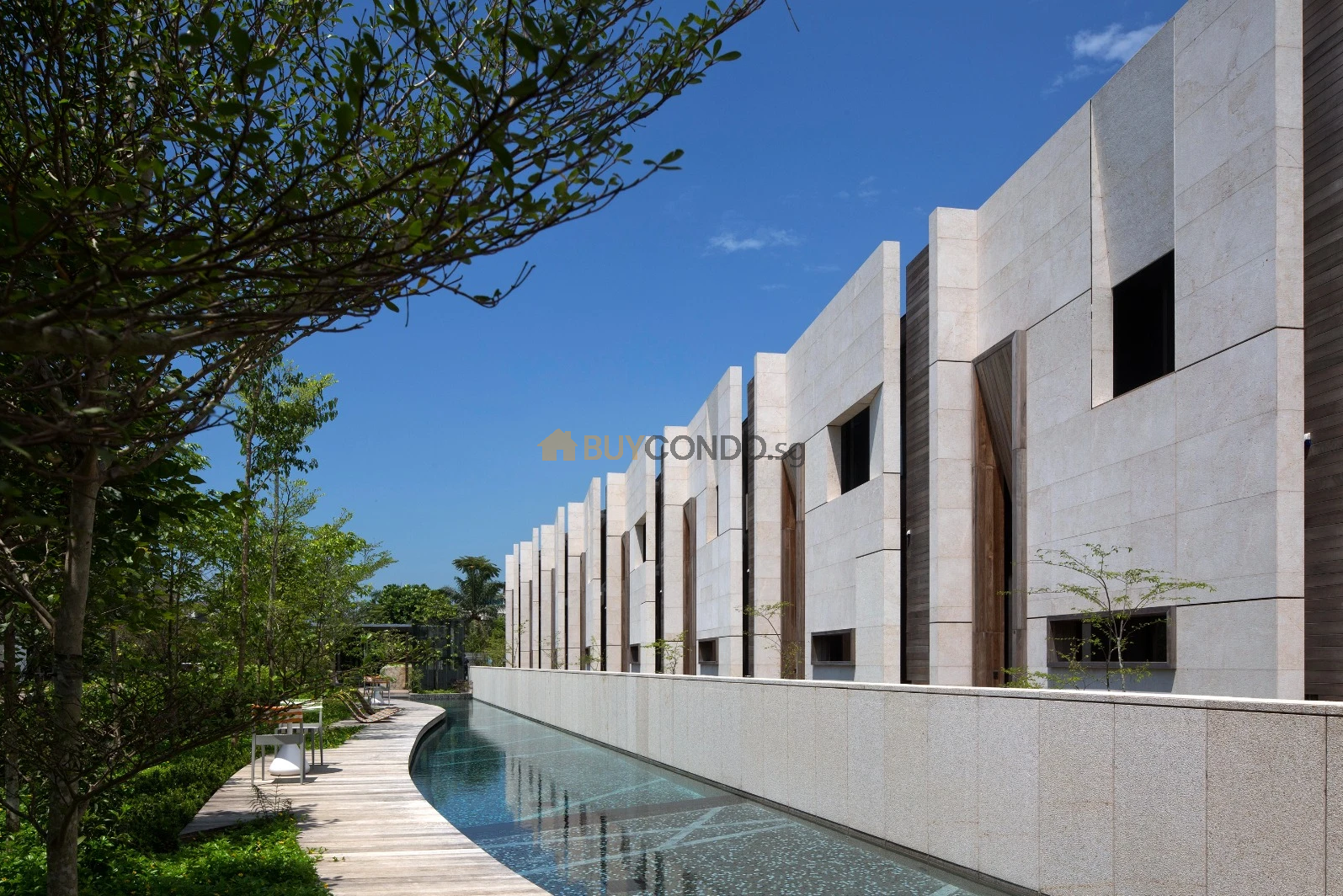
Melrose Ville Condominium Floor Plan
Melrose Ville Condominium is a development located along 10 Rose Lane, Singapore 437370 District 15. Completed in 2011. Standing 5 storeys consisting of 28 units in total. MRT stations Dakota, Paya Lebar and other public transportation are within walking distance providing residents convenient access to commute around Singapore. Basic facilities include a gym, swimming pool, bbq pit, parking, 24-hour security, among many more. Nearby supermarkets and shopping areas include Cold Storage One KM, Giant Super Tanjong Katong Complex and just a short 4 minute drive away to Orchard Road which is one of Singapore’s most popular shopping area. View details at buycondo.sg
| Project Name | Melrose Ville |
| Developer | SCAN-BILT |
| Architect | TBA |
| Site Area | TBA |
| No. Of Units | 28 Residential Units |
| District | 15 |
| Tenure | Freehold |
| Expected TOP | 2011 |
| Carpark | Carpark |
| Unit Types |
|
- 10 Rose Lane, Singapore 437370
- TOP: 2011
- D15 - East Coast/ Marine Parade


Make confident property decisions with advice from our Buycondo.SG community of experts

On top of getting you the best deal in the shortest Possible Time here’s what makes us the industry’s preferred real estate partner.

Selling or Buying a Property can be a seamless effort when it is done right with Custom Marketing Plan. Professional fees applies upon securing a Buyer.
Related Products
Meyer Blue Condo project information
- TOP:
- D15 - East Coast/ Marine Parade
Chuan Park Condominium
- 240 Lorong Chuan, Singapore 556743
- TOP:
- D19 - Hougang/ Punggol/ Sengkang
Sora Condo Floor Plan
- 9A Yuan Ching Road, Singapore 618643
- TOP: 2028
- D22 - Boon Lay / Jurong / Tuas
The Green Collection Sentosa
- TOP:
- D4 - Sentosa/ HabourFront







