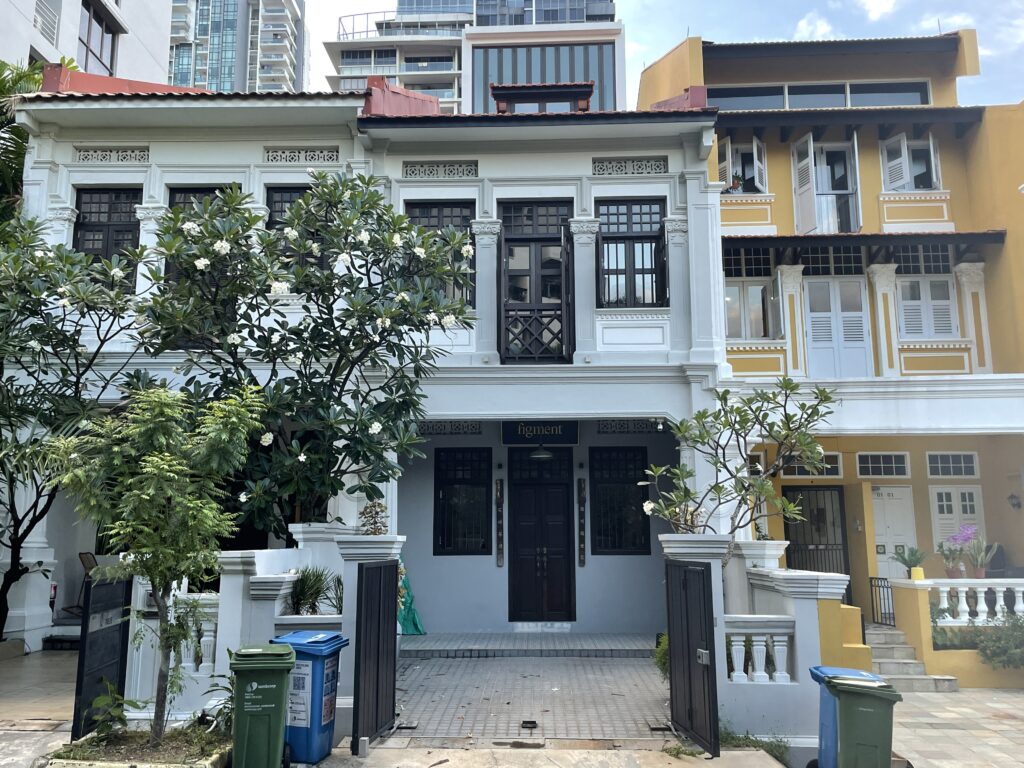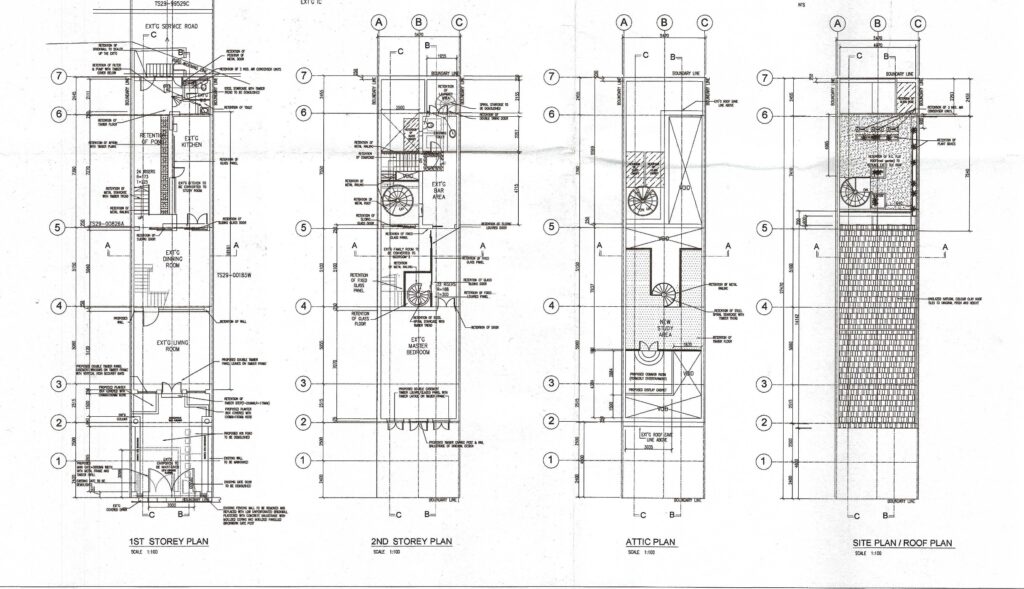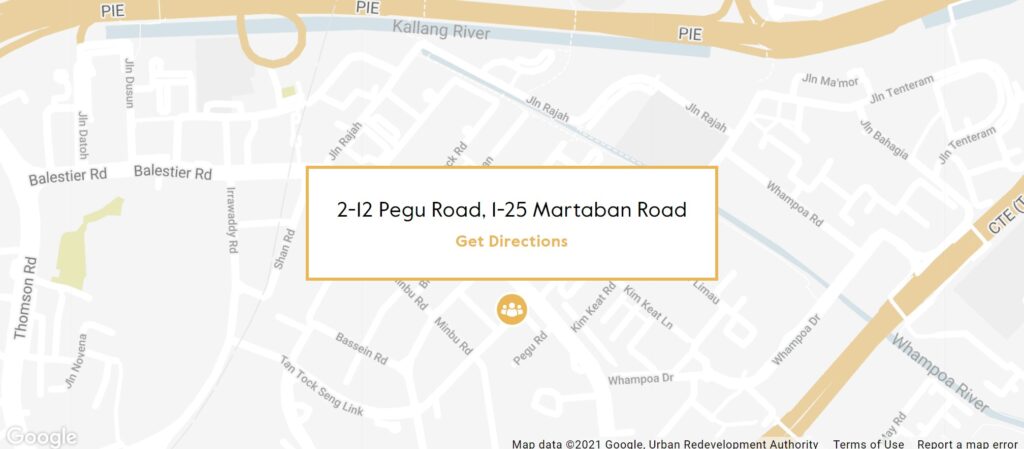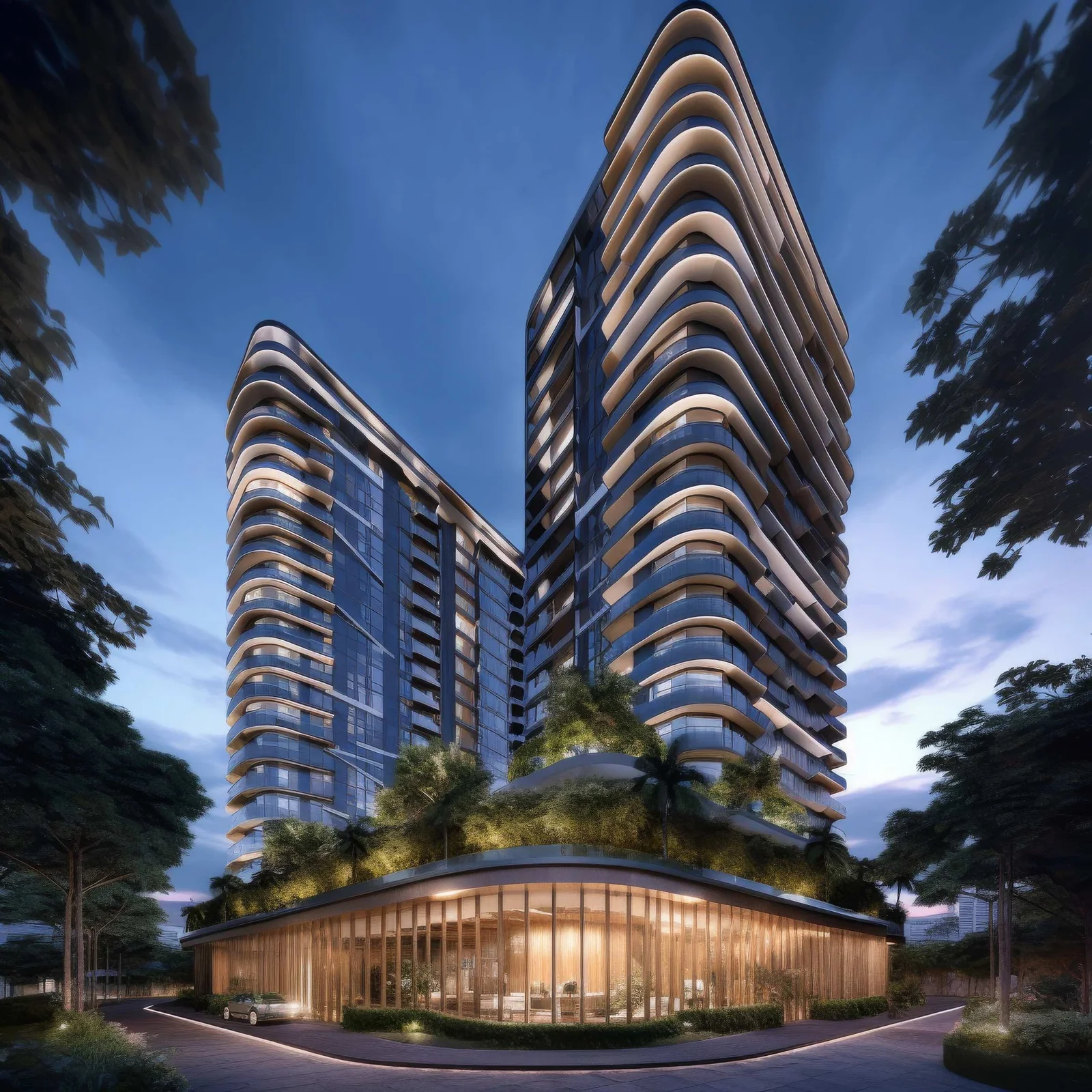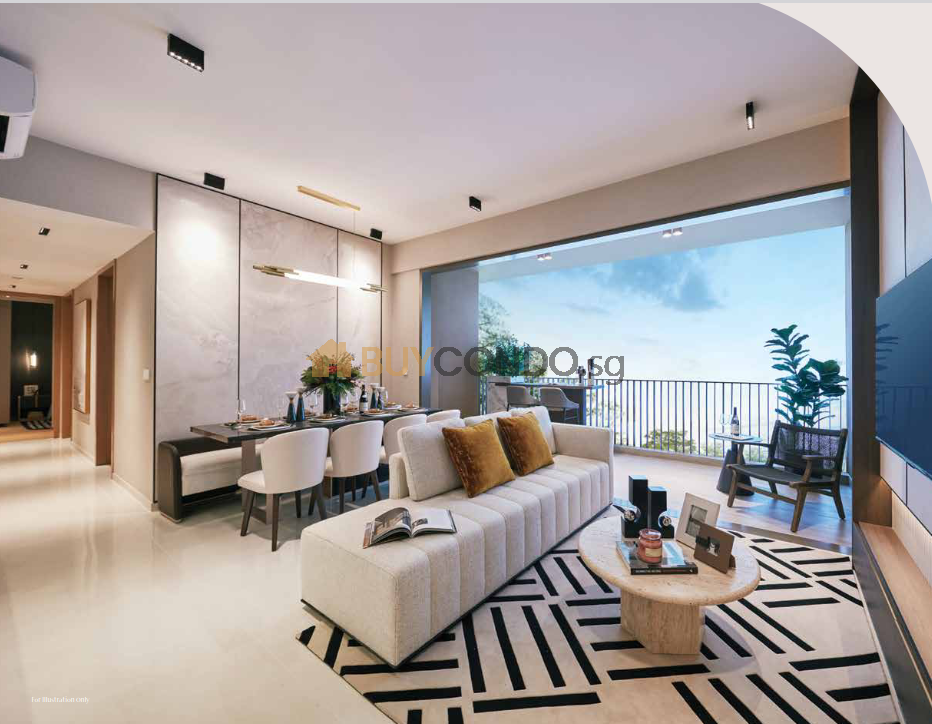Pegu Road Conservation Shophouse for Sale
Pegu Road and Martaban Road is in the Enclave of the architecture design of these two rows of shophouses built between the 1920s and 1940s, these elegant terrace houses offer a glimpse of residential life in Balestier before the Japanese Occupation and reflect European neo-classical influences from the 1920s.
Retreat into these side lanes and you will find two rows of conserved terrace houses and lovingly restored in recent years. What sets these houses apart is the way they were arranged to follow the roads’ gentle ascent up the hill, creating the pleasing effect of unbroken slopes which offers a reminder of the charming terrace houses at Emerald Hill Road and Saunders Road off Orchard Road.
The terrace houses are based on the traditional shophouse model, but unlike a shophouse, the ground floor is used for residential rather than commercial purposes. Each house is equipped with a small forecourt that sets it back from the road and features large windows and air vents for good ventilation.
After they were conserved in 2003, some of these terrace houses were restored and re-adapted for contemporary use.
The roads at which these houses were built were named after places in Myanmar. Pegu Road was named in 1931 after Bago, a city near Yangon while Martaban Road was named in 1929 after a port (now Mottama) while Many other nearby roads, such as Irrawaddy Road and Akyab Road, also refer to places in Myanmar.
Glance of the House:
2Storey with Attic.
• Built-up approx 3,781.65 sqft:
Level 1 = 1617.80 sqft
Level 2 = 1,334.70 sqft
Attic = 479.00 sqft
Roof = 350.15 sqft.
4 bedrooms and helper’s rm
• Parking Lot (less than 5% of 6500 conservation shophouses with direct parking in premises).
• South-East facing.
The Property also has the potential for
• Boutique Home (Co-share) subject to owner approval
• Home Office Scheme subject to URA approval (e.g. Consultancy services, Design/Advertising services, Technology based and knowledge intensive businesses, etc)
• Rear Extension up to 6 Storey. ( Neighbouring units already did 4 Storey)
Level 1: Forecourt (parks 1 car) + foyer + living/dining + kitchen + guest bathroom
Level 2: Master + foyer + 2nd bedroom with Loft + Helper’s room
Attic: 3rd & 4th bedrms
Roof: Open Terrace
Location/Amenities:
• Near Novena MRT, Novena HealthCity & Shopping malls
• Easy access to major Expressways (PIE/CTE)
• 3 minutes walk to amenities; Supermarket, 7-11 stores, Local & Western eateries, Cinema, etc.
• Approx 12 minutes drive to Orchard Rd, Botanic Gardens and Singapore Sports Hub
• Minutes drive to Australian and Stamford American International School
Dining in Foyer Area
Floor plan
Location:



